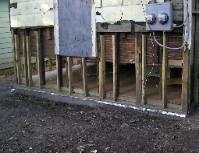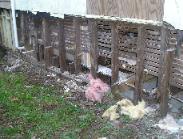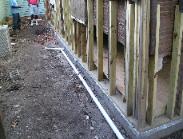|
Welcome to our project gallery.
|
|
|
|
"It's one thing to talk about completing projects, and another to have proof". With dozens of foundation repair and
remodeling projects completed in Ga & S.C. , we invite you to review our portfolio of some of our finished products.
Click images for larger views.
|
|
|
|
Here is a house where the foundation settled from water, and
termite damage. The original stem wall has completely
washed away and the foundation has settled on the ground.
We jacked up the house & installed a new continuous footing
& stem wall. We leveled the walls, installed a termite
shield, sill, and new studs. A new floor was framed and
3/4" plywood was added for a sub-floor.
|
|
|
|
|
|
|
|
|
|
|
|
|
|
|
|
|
|
Sagging floors and settling foundations are the most common
problems we encounter. When you floor or foundation gets to that
point, it's time to get an inspection, because the problem is only
going to get worst. In more cases than not, the source of the
problem are:
- A damaged or improperly installed beams
- Water or termite damage wood components
- Damaged or missing footings or piers
1- Stem wall foundation for a newly built house. We also framed
the floor system.
2- Footings, pier, and beam Installation.
3- Jacking, leveling, & installing new beams and piers.
4-Framed a new floor system.
|
|
|
|
|
|
|
|
|
|
Here is a carriage house that had severe structural damage.
This structure is located in back of 1920's Victorian main
house which we totally restored a few months earlier.
Instead of demolishing the building, we drew up a proposal
along with a set of plans, and was granted the approval to
have the carriage house zoned as a separate 2 unit dwelling.
We completed the structural repairs and converted the
building into 2-one bedroom apartments. Each unit has
separate utilities, kitchen, central heating and air, bedroom,
living room, and bathrooms. The rental income from this
building pays for 45% of the monthly payments for the
entire property.
|
|
|
|
|
|
|
|
|
|
|
|
|
This project was an entire interior & exterior renovation which
we completed in 8 months. All of the mortar joints around the
exterior bricks were ground out and re- pointed. We replaced
the damaged bricks, new roof, new concrete slab, windows, and
doors.
The interior of all three floors was totally gutted out before the
interior construction began. All of the electrical, plumbing, and
HVAC systems were replaced and a sprinkler system was
installed in the commercial space on the ground floor.
The structural damaged was repaired and 7 stairways were
installed to gain access to the condominiums on the upper
levels. We remodeled the interior to include 3- two bedroom
condominiums and a full service restaurant (514 West) on the
ground floor.
This project also included site work. The street along side of the
building and the sidewalk was finished with brick pavers which is
used for outdoor dining and entertainment for the residents and
business.
|
|
|
|
|
|
|
|
|
|
|
Click arrow to see our promotional video
|
|
|
|
























